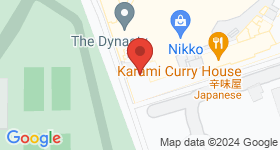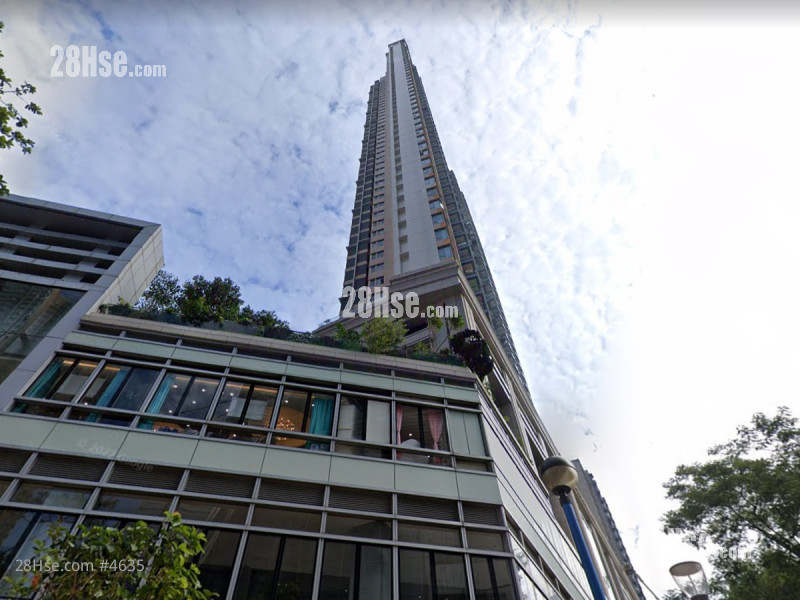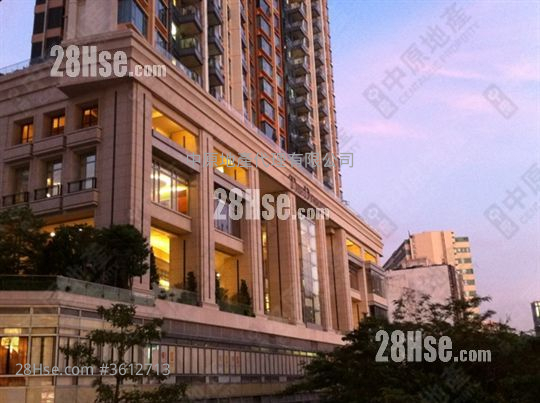
豪宅氣派。 最適合你住的地方。
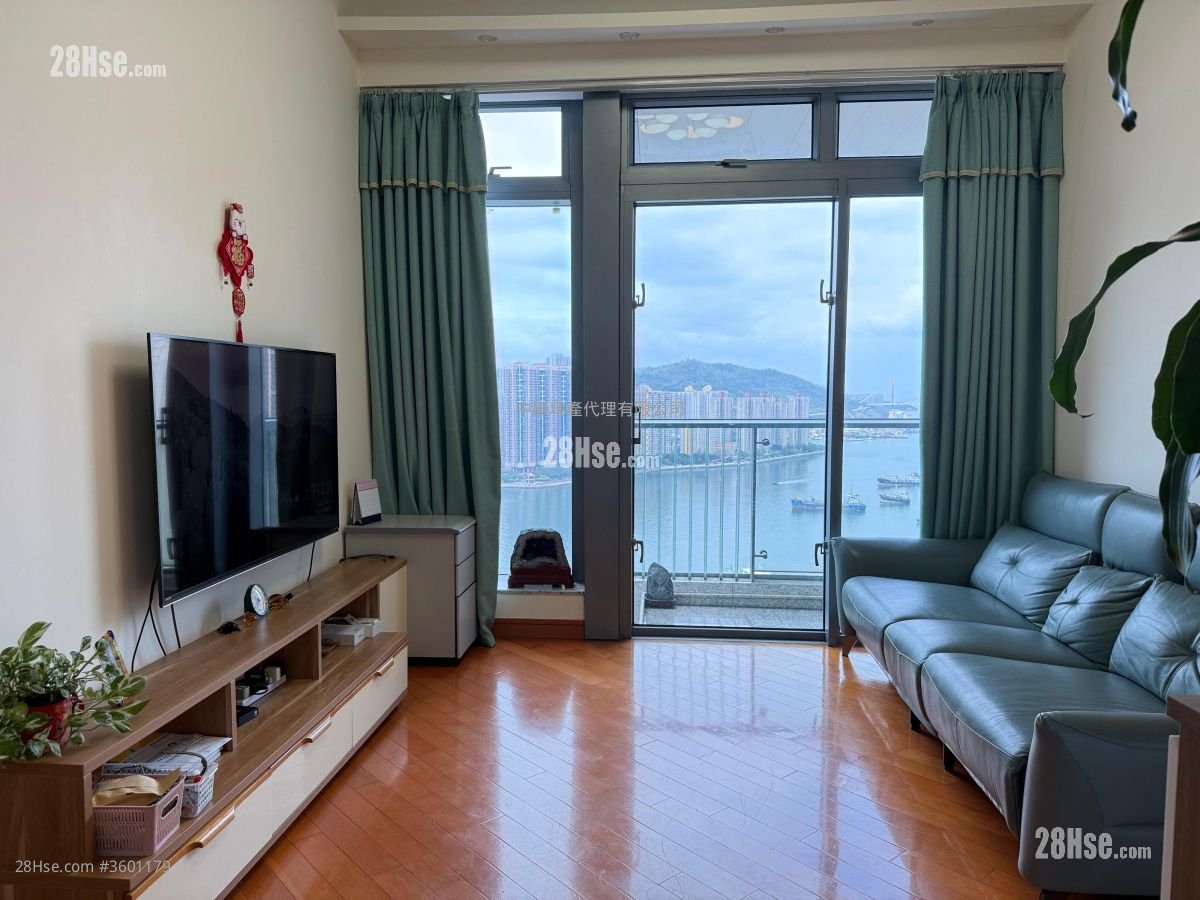
♚♛Beautiful and open view, central location▛ Try it out, price is negotiable> ▟ Lots of real estate,
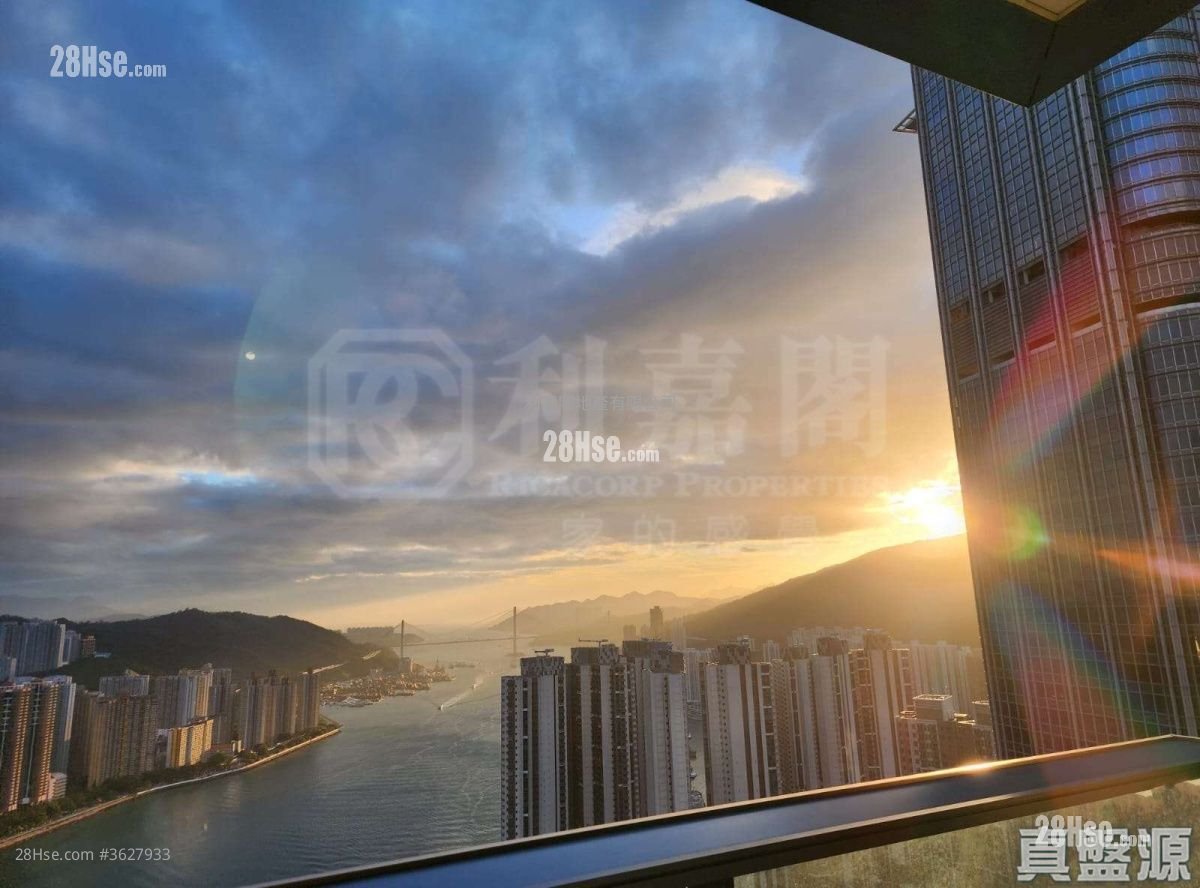
♛Rare high floor three-bedroom * Charming Tingjiu sunset * Welcome to inquire ~
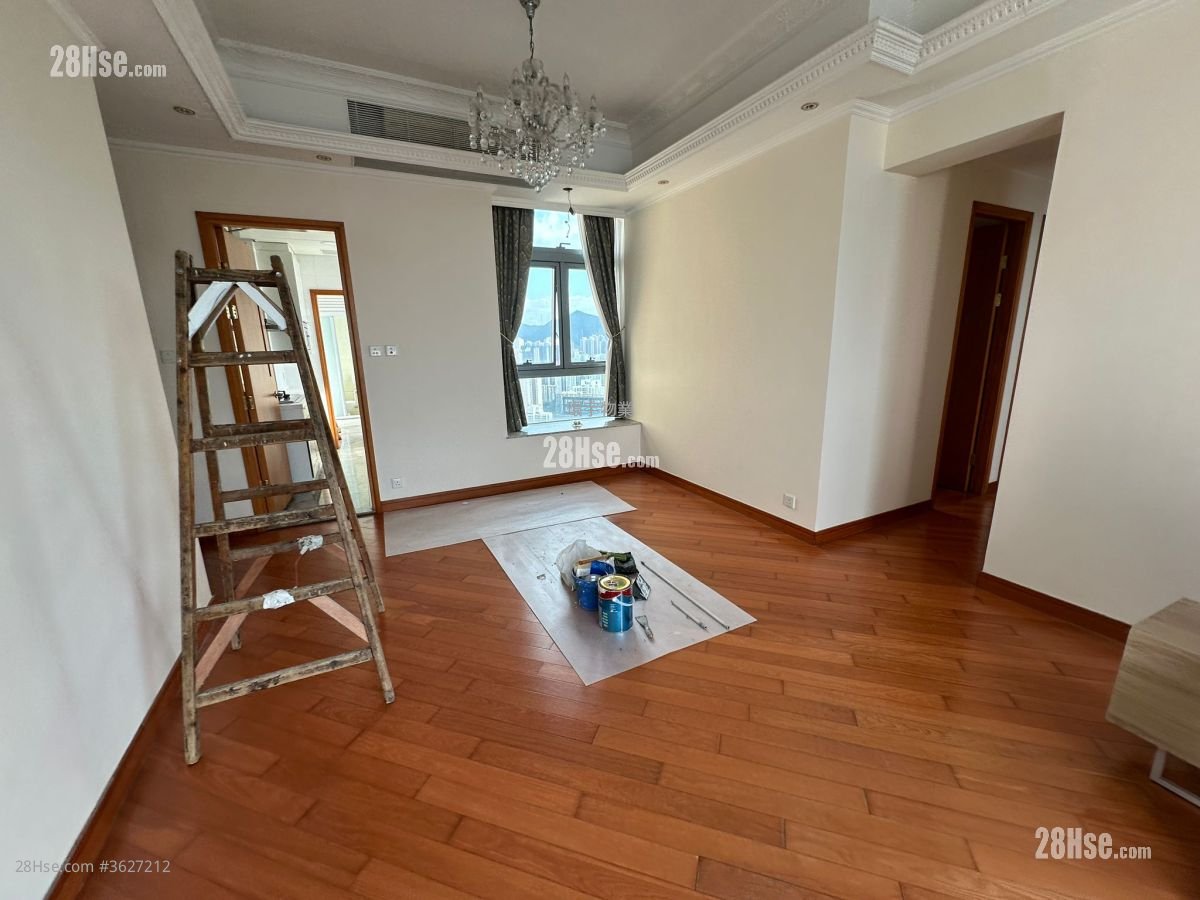
The best in Tsuen Wan! Extremely high panoramic sea view, 4-bedroom suite + maid's suite~
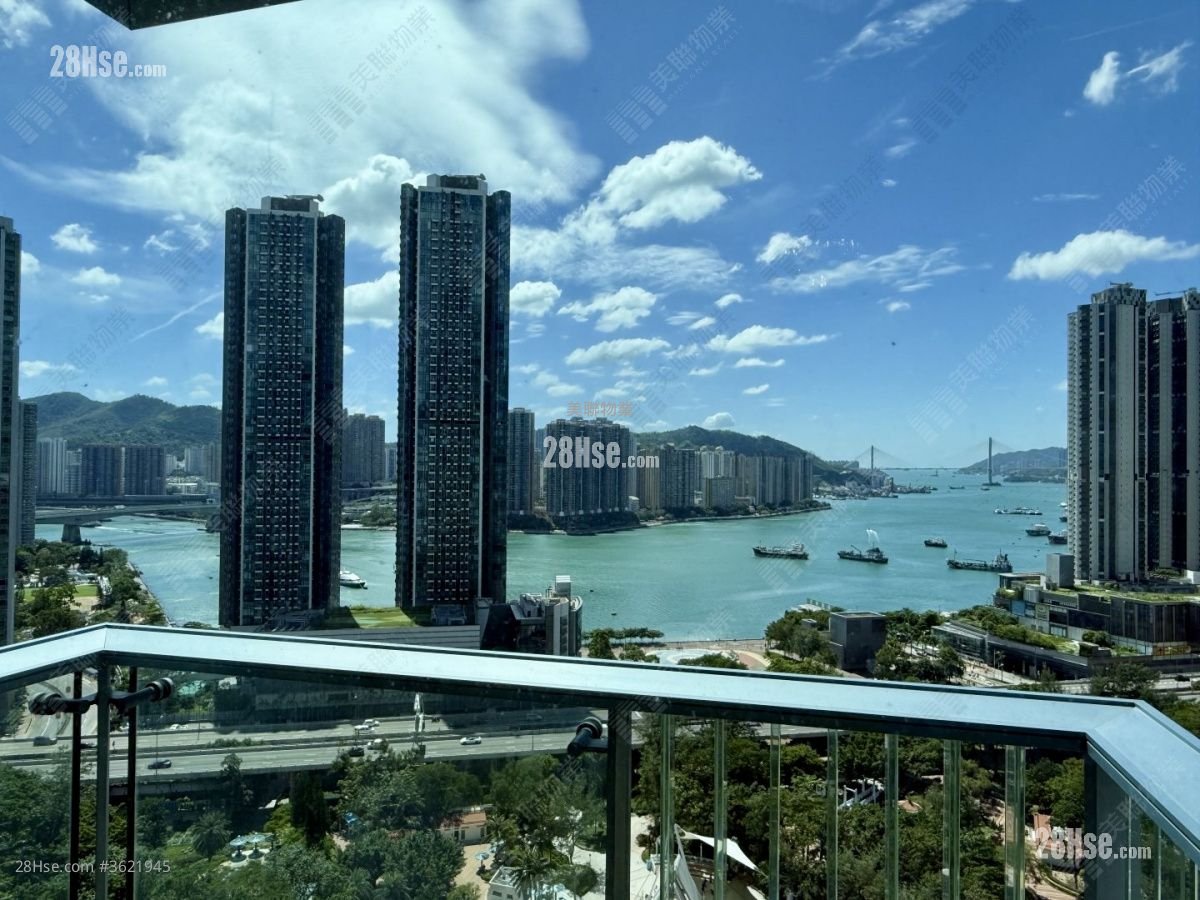
[Rarely available for rent] 3-bedroom building with beautiful sea view, welcome to view, Tsuen Wan l
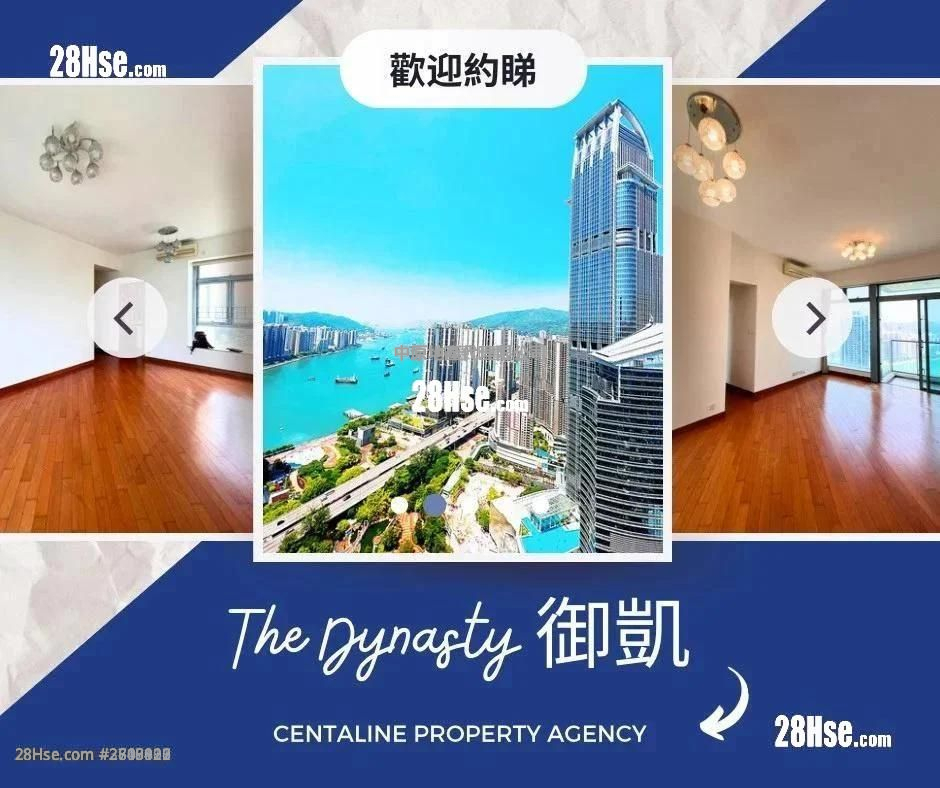
【4房】極高層60+♡四房套房♡豪宅格局♡歡迎查詢
